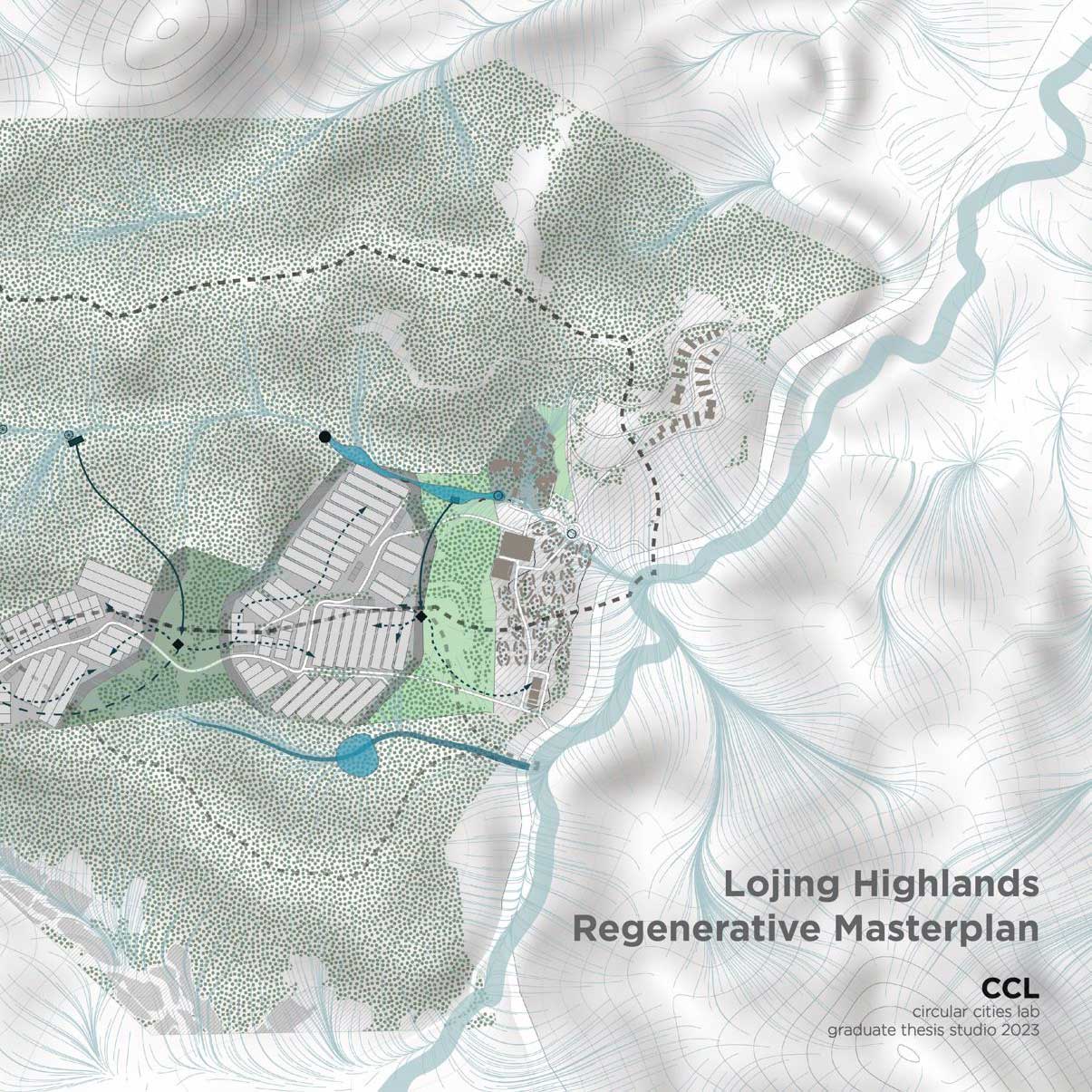SUTD Master of Architecture
Graduate Thesis Studio 2023
Publication, Singapore, 2023
This thesis studio brought SUTD MArch students, faculty, research staff and architects from RSP to Malaysia’s Lojing Highlands. We collaborated with owners FoodForestFarm and Moonriver Lodge to study the site and propose a vision for a development capable of regenerating its second-growth forest, while supporting sustainable agricultural and ecotourism business. Collectively we delivered a masterplan document with MArch students going on to develop thesis projects for the site.
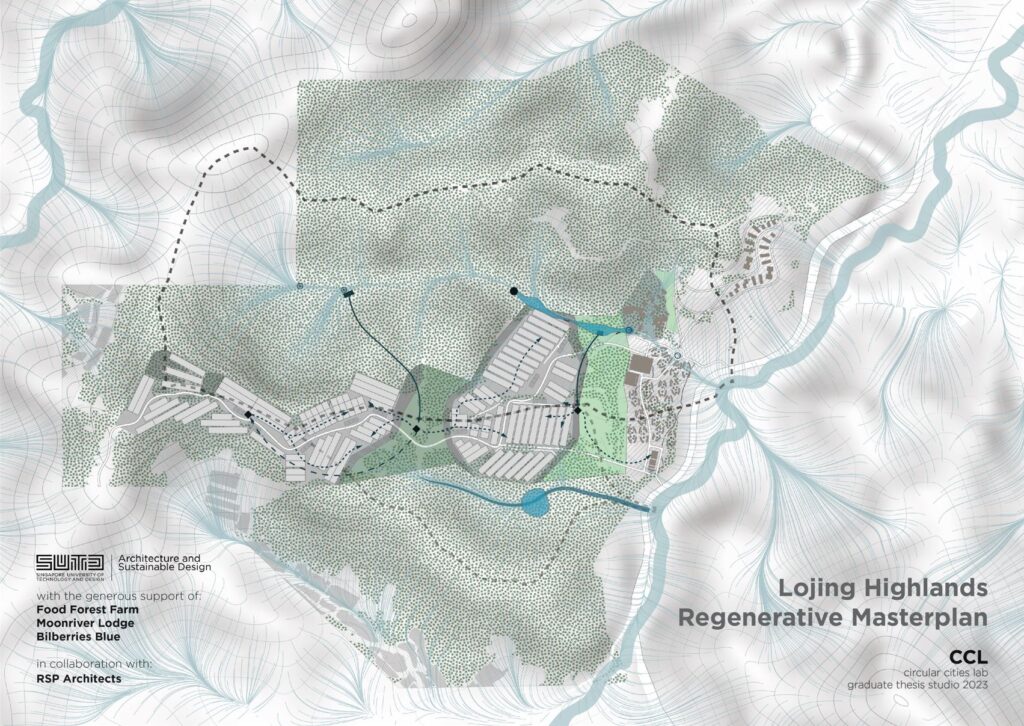
The masterplan recommendations build on digital geo-analytics and simulations – revealing as design drivers the patterns of water catchment, solar radiation and erosion risk in the highland region.
Circular Cities Lab (CCL) is the group of MArch Thesis Students working with advisor Peter Ortner in 2023.
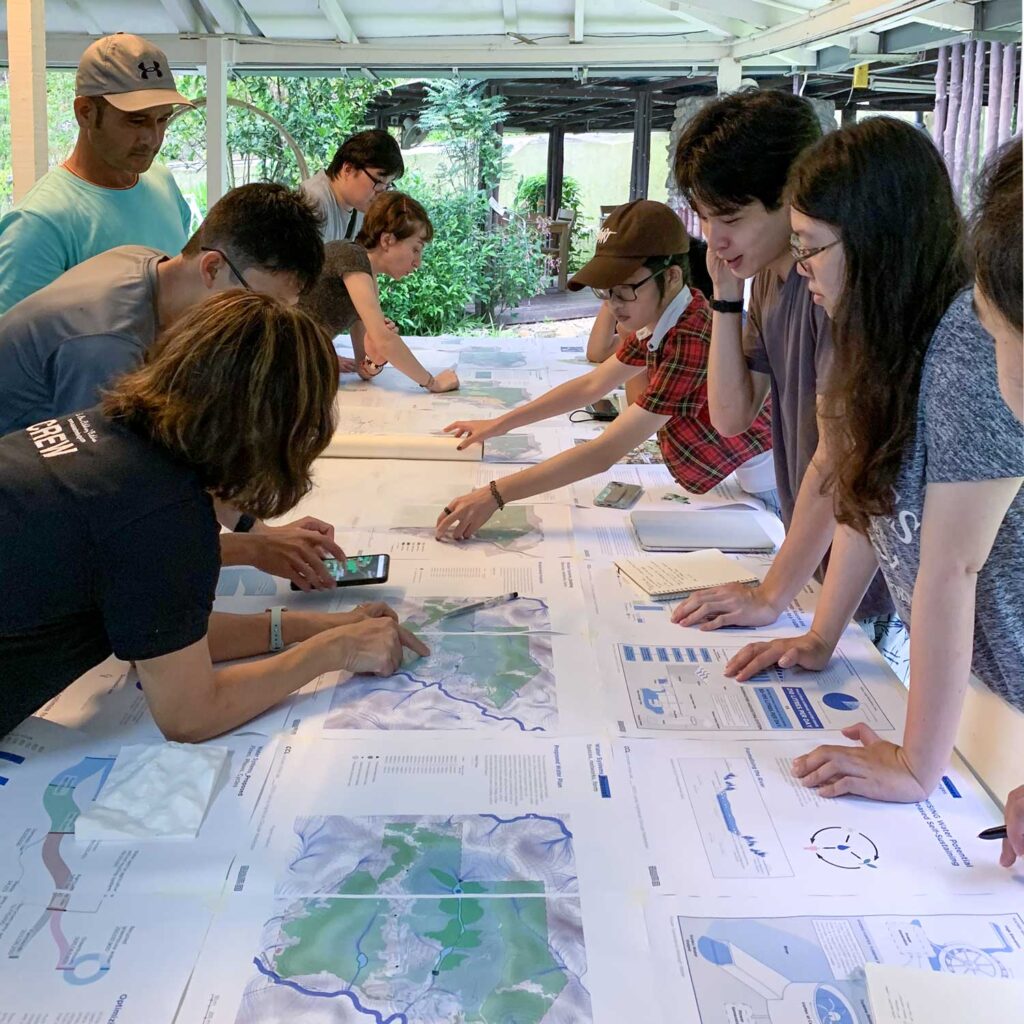
Introduction from the masterplan document:
The Lojing highlands present a contradiction: a highly productive agricultural landscape and also a fragile montane forest ecosystem. At an altitude of 600 – 1500m, the highlands have a cool climate and consistent rainfall that permits cultivation of temperate crops which cannot be grown in the tropical lowlands. Agriculture has developed rapidly in Lojing since the 2000s, when the Second East West Highway made it possible to transport produce to Singapore in as little as 6 hours. The vegetables produced in the highlands are essential to food security in Malaysia, but they are for the most part produced by unsustainable farming practices resulting in loss of forest, massive erosion, and pollution of streams and ground water with pesticides, fertilizers, sewage and sediment. (Barrow, 2009)
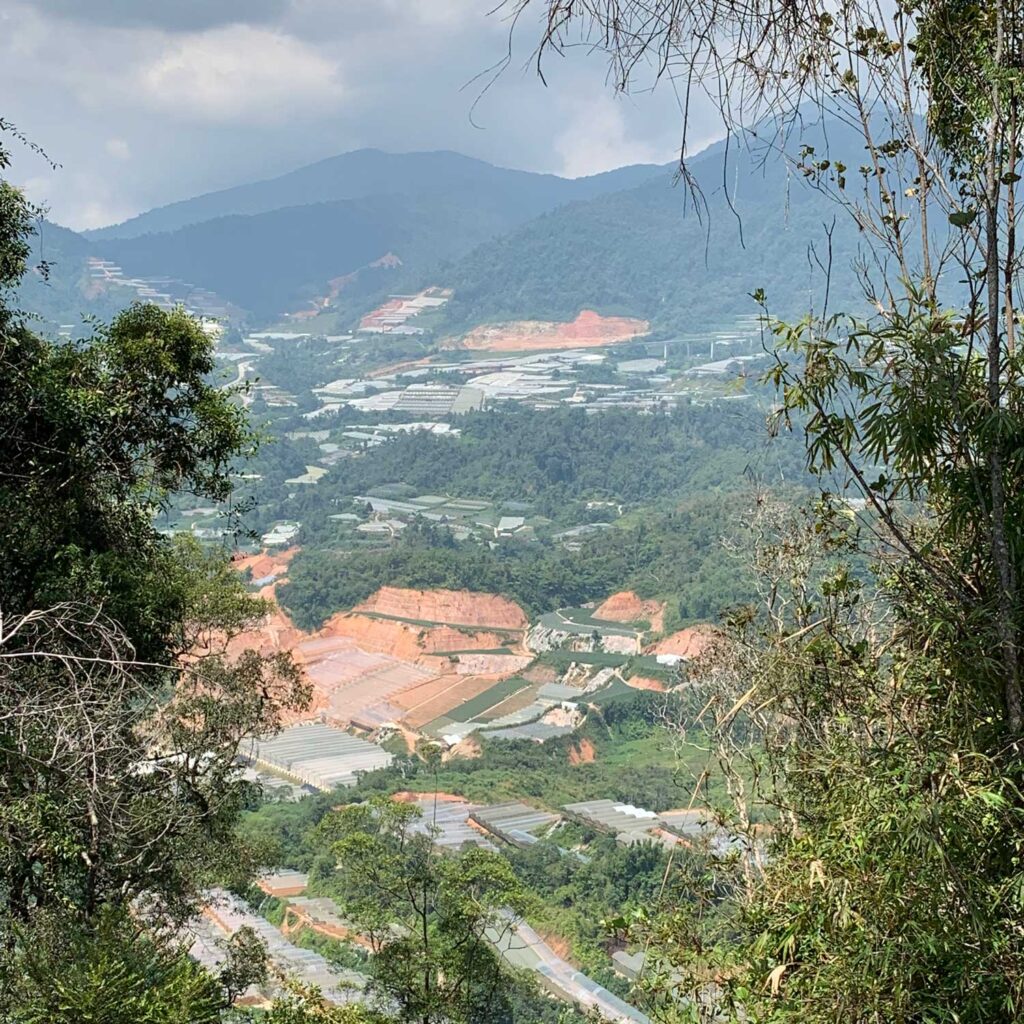
After 20 years of highly extractive agriculture in Lojing, it is urgent to adopt new models of sustainable development. Leading the way are our partners: Bilberries Blue, Food Forest Farm, Moonriver Lodge. In this booklet, the CCL students have worked with our partners to analyze the complex system of business practices, social concerns and environmental impacts in Lojing and to propose viable interventions. In the long term, only the regeneration of the Lojing forests, waterways and ecosystems can ensure the future viability of agriculture and tourism for the region. Careful planning of the built environment is necessary to prevent a race to the bottom where biodiversity, soil and clean water are irrevocably lost.
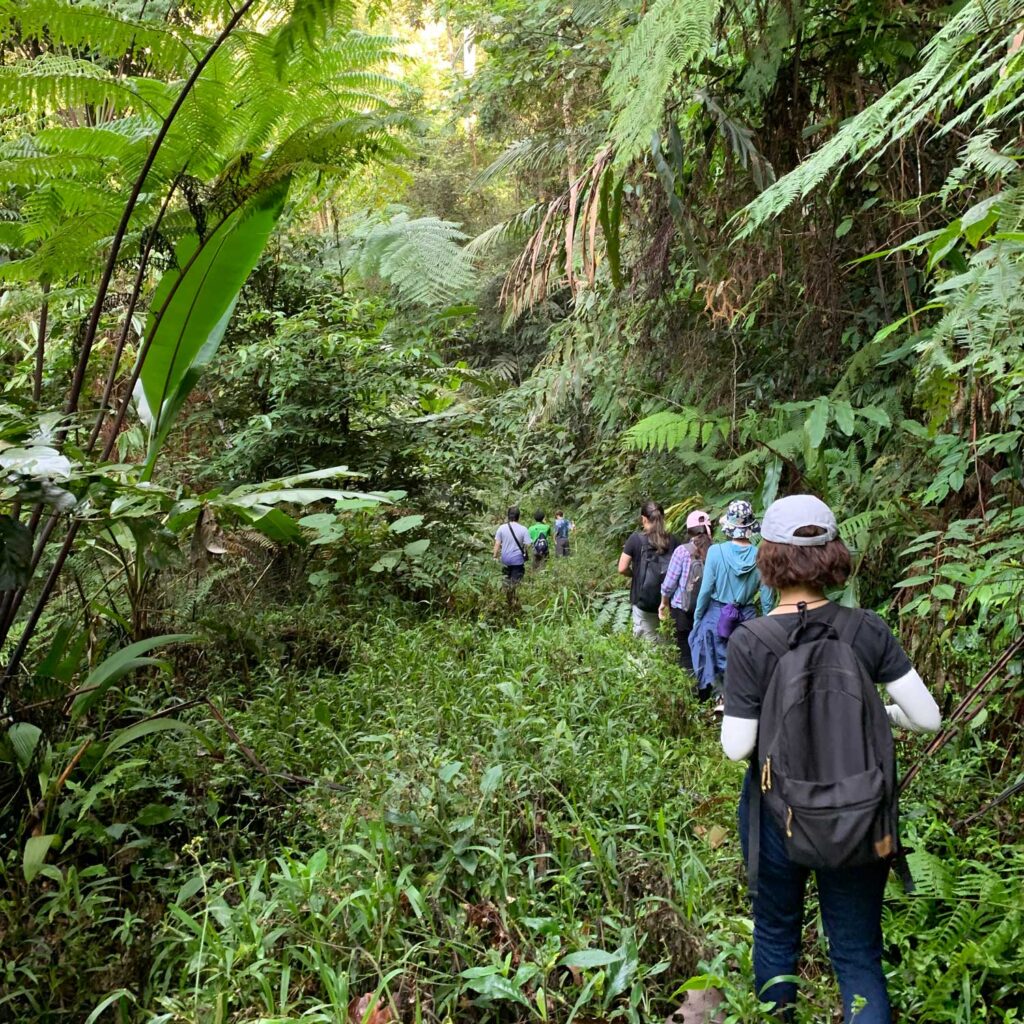
Regeneration: from concept to action
The concept of regeneration has guided us in our masterplanning activity for this area: the idea that human action can rebuild natural resources like forests and accelerate the drawdown of atmospheric CO2. (Hawken, 2021) However inspiring, regeneration remains only a concept, and the sustainability movement leans too heavily on the deployment of neologisms without action. I hear grumbles, even from distinguished colleagues, that the language of sustainability is a becoming a form of doublethink. (Orwell, 1949) If we sloganize regeneration (and circularity) without substantive action, we risk devaluing these concepts.
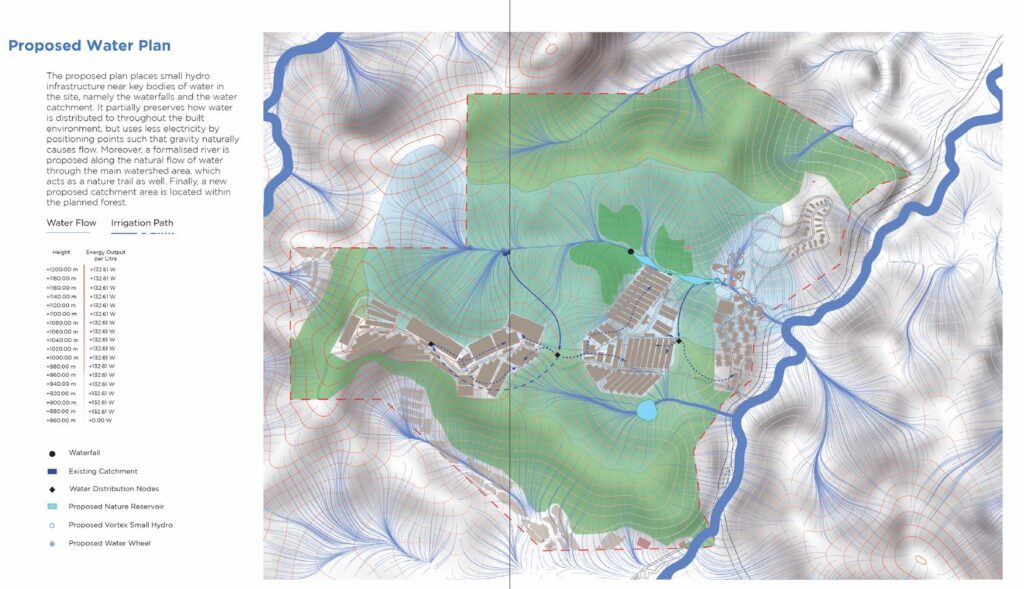
We are deeply grateful, therefore, to have collaborated on this masterplan with a group of friends who can walk the talk: Food Forest Farm, Moonriver Lodge, Bilberries Blue. Their achievements on their specific site in Lojing are a great inspiration, with tangible accomplishments including clean food, well-managed lands, and sustainable business practices. We learned how they built their businesses from an experimental start and refined their methods over more than a decade of experience. They have created their own approach to sustainable development, not with ideology, but with actions. I hope that this masterplan can follow through not only on the promise of regeneration, but more importantly contribute to their unique vision for a sustainable future.
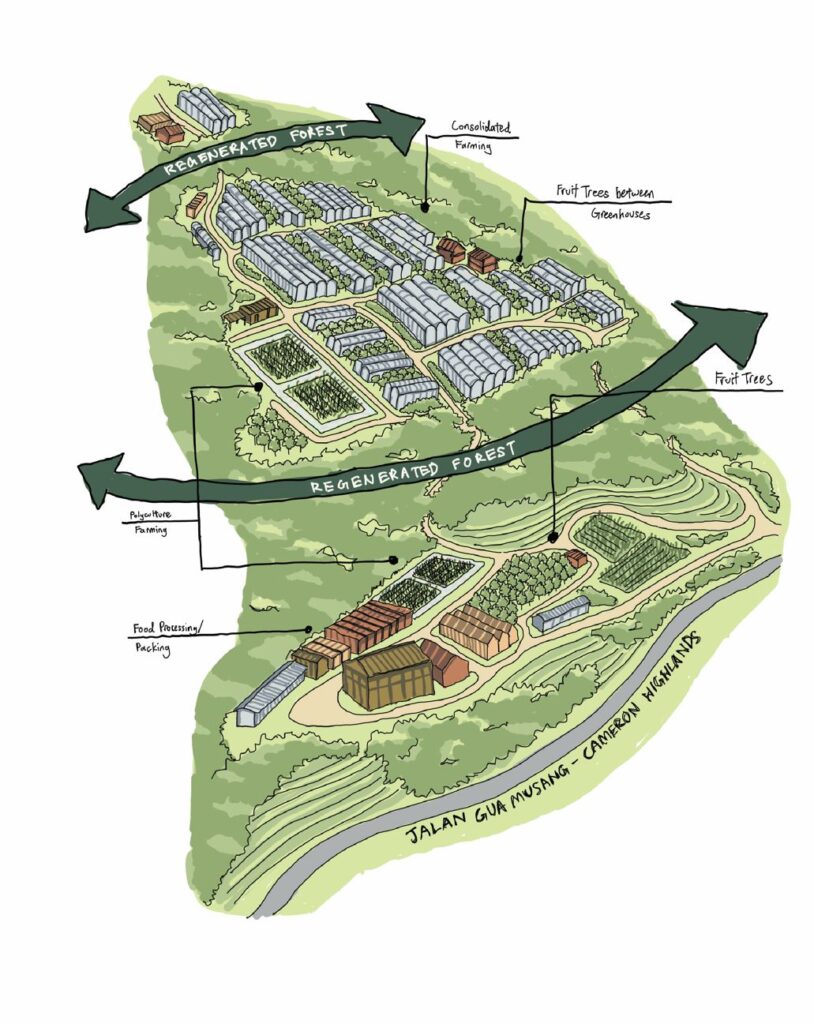
How to the masterplan was organized as a studio:
The masterplan was created by eleven SUTD Master of Architecture students over a period of 8 weeks in the summer of 2023, including a group trip to the Lojing Highlands. As part of their Master of Thesis work these students were challenged to study the Lojing Highlands site and make design recommendations for its future development along the principles of regeneration and circular economy. This work has been completed (in parallel with separate work on their thesis projects) as a shared CCL exercise in sustainable masterplanning in collaboration with architects from RSP and the teams from Food Forest Farm, Moonriver Lodge and Bilberries Blue.
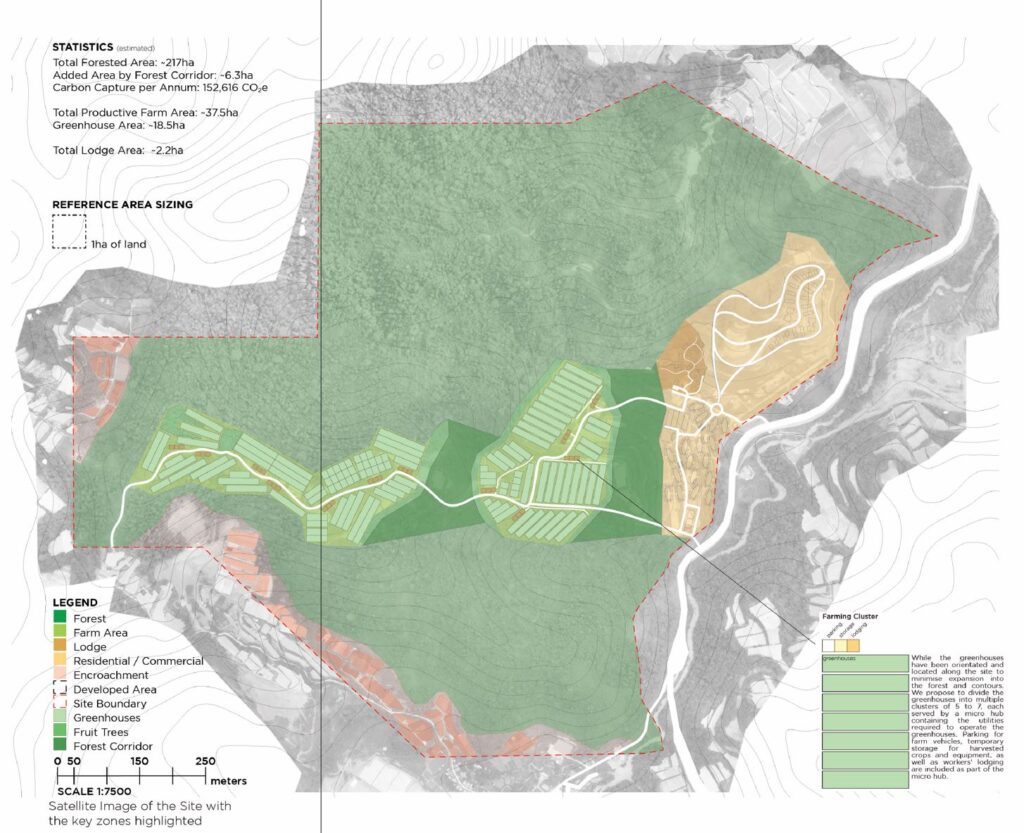
This is not a traditional masterplan, presented as a singular proposal! It is a layering of analyses and proposals, where four key site systems have been studied: 1) water, 2) food/forest, 3) energy, 4) built environment. Groups of 2-3 students have tackled each system, analysing the existing site in a first step, and making proposals for intervention in a second step. The reader is invited to skip back and forth between systems, analyses, and proposals – linear reading is not expected or recommended.
How Circular Cities Lab (CCL) does regenerative masterplanning
Following the example of Ian McHarg we have sought to derive the masterplan from the first principles of geology, topography, climate, and ecology.(McHarg, 1969) These natural patterns define where it is appropriate to conserve and where to build – and even to answer how we should build. Aiming toward regeneration we have asked – given the layout of watersheds, forest, sunpaths – what natural systems and spaces should be protected and nurtured over the coming decades.
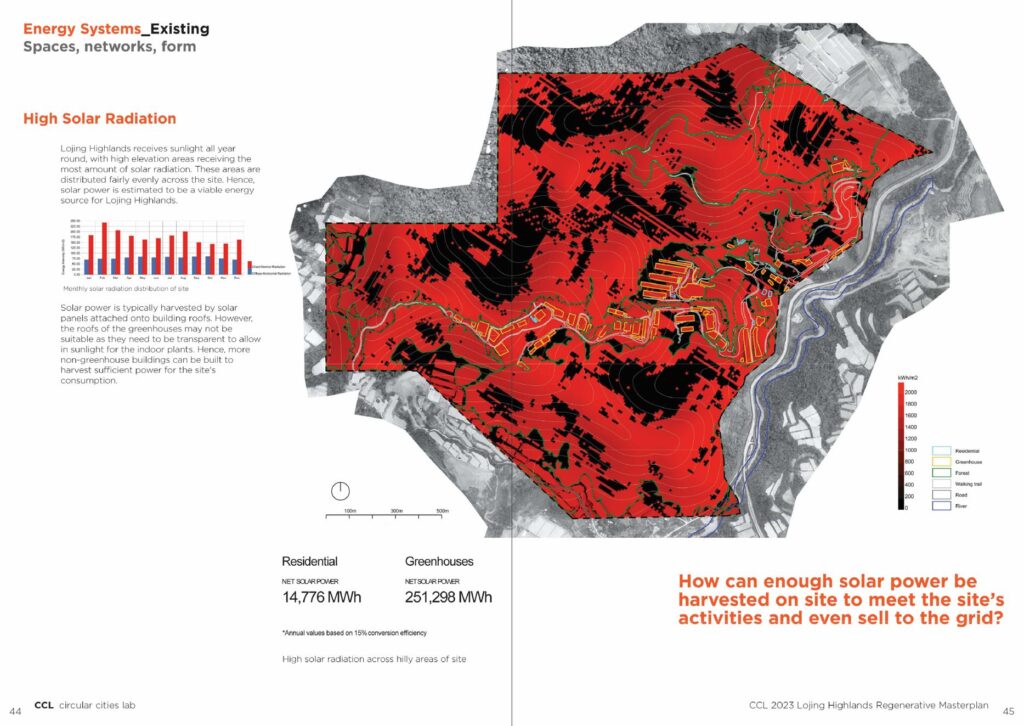
To inform the plans for conservation and regeneration we have made initial steps to quantify benefits for each proposed intervention. The work presented in this booklet is only a first step toward the goal of a complete regenerative masterplan argued with measured environmental, social, and economic impacts. We look forward to continuing the research work needed to persuasively quantify the value of regeneration in masterplanning.
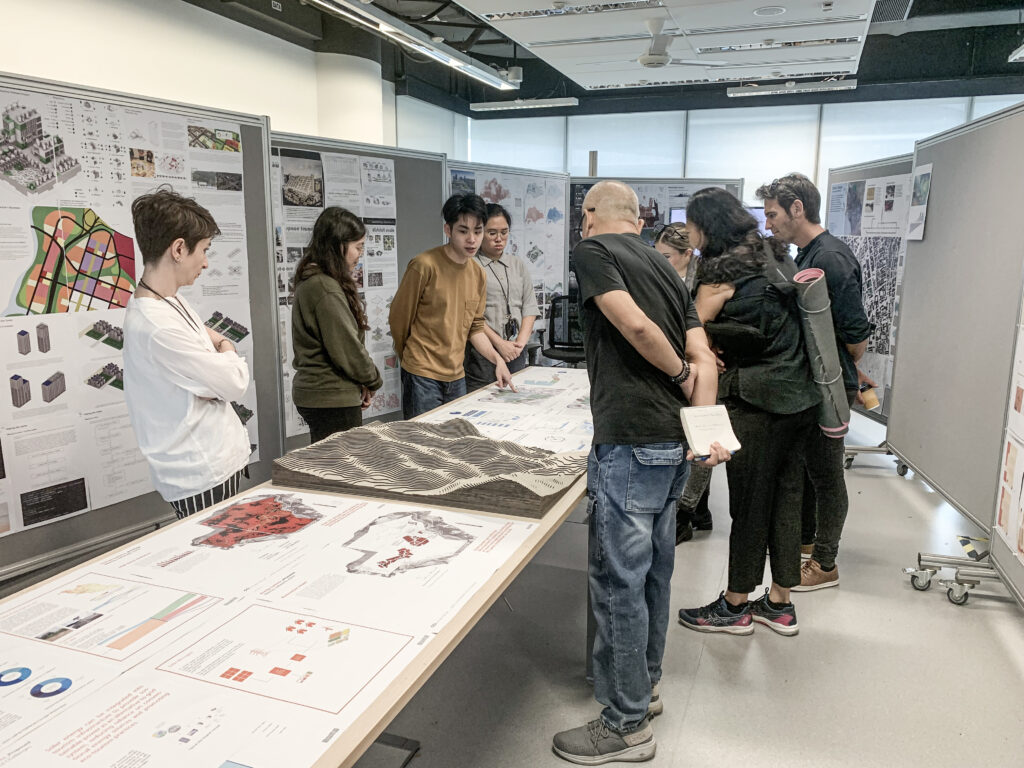
What is CCL?
Circular Cities Lab (CCL) is a Master of Architecture thesis research group at SUTD. It was founded in 2021 by Peter Ortner and Carlos Banon. CCL fosters research expertise across multiple cohorts of the MArch programme, building a community of expertise in sustainable development, space, and product design.
Architecture education, in general, challenges students to conceive design in response to larger contexts: as sited artefacts in the city, for example, or perhaps as cultural artefacts in a historical context. In CCL we define a dual context for our research and teaching: a contemporary world defined by overconsumption (a linear economy) and a possible future world where regeneration balances consumption (a circular economy). Architecture is crucial to achieving this balance by affording sustainable patterns of use and communicating alternative modes of living.
Credits:
Studio Lead: Peter Ortner
Water Systems Team: Lance Marco Sy Yu, Lyvia Anabelle Simano, Yeap Hui Yu Sheryl
Forest / Food Systems Team: Joshua Ng Kay Wern, Kuan Yi Heng, Ryan Chua Jie Jian
Energy Systems Team: Lilyana, Phoon Ruyi Natalie
Built Environment Team: Rachel Cheah Jiawen, Seah Shi’en Maryann, Yong Qi Hui Janice
Photography: Peter Ortner
Partners at RSP: Khoo Teik Rong, Seah Chee Kien
Partner at Bilberries Blue: Khoo Peng Ean
Partner at Food Forest Farm: Khoo Peng Keat
Partner at Moonriver Lodge: Billie Tan
Advisory Critic: Carlos Banon

